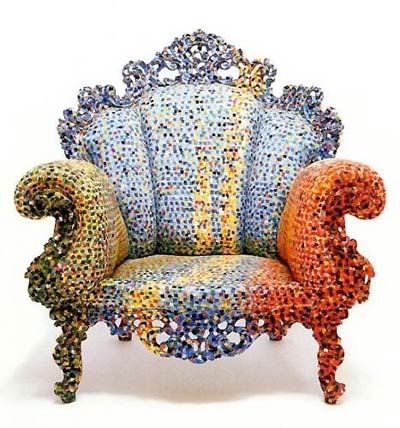I can't help but notice the message this anthill-like group of vaulted magnificent landmark in the Mapungubwe National Park and World Heritage site in Limpopo could send to other world heritage sites. The Mapungubwe Interpretation Centre in South Africa by veteran architect, Peter Rich, winner of the 2010 ABSOLUT VISI Designer of the Year Award for the centre itself, which also won the World Building of the Year at the World Architecture Festival in Barcelona in 2009.
'The vaulted structures were built using stabilized earth tiles and the ancient tile vaulting technique, which requires no reinforcing.
The largest free-form vaults span 14.5m, with an un-reinforced masonry vault of only 300mm in thickness. The simple, elegant structures are clad with locally quarried stone, which adds a stabilizing load to the vaults and integrates the centre into its surroundings.
The project contributed to poverty relief in the area by using ecological methods, local materials and labour.'
- Visi.

About The Mapungubwe Interpretation Centre in South Africa:
'The Mapungubwe National Park celebrates the site of an ancient trading civilization in the context of a natural setting. The complex landscape was both the inspiration for the design and the source of the materials for the construction of the new Interpretation Centre, resulting in a composition of structures that are authentically rooted to their location.
The building is visually contained by two hollow cairns that evoke route-markers found in Southern African cultures. Timbrel vaulting is used to construct billowing forms that expose the arched edges of their thin shells, an analogy of the archaeological revelation of past cultures.
The project’s agenda extends beyond the presentation of the area’s history to awaken an understanding of the vulnerability of the local ecology. These objectives are manifested in the construction process of the Centre in which unemployed local people were trained in the manufacture of stabilized earth tiles and in building the vaulting.'
- Peter Rich Architects.
Another worth to mention site is the Mapungubwe Day Visitors Centre, located 800 meters north of the Mapungubwe Interpretation centre.
About The Mapungubwe Day Visitors Centre:
'This is a Place where local chieftains can meet and engage in ritual practice and celebrate their ancestry with their collective constituencies.
Sited on a plateau above a natural amphitheatre meeting and dining facilities for 30 chiefs enjoy wonderful views towards Zimbabwe. Simple linear and L shaped structures enclose a courtyard containing a circular meeting hut and veranda. A simple timber and latte shaded structure ‘Kgotla’ defines the edge of the plateau and functions as a gallery and dining space, elevating the chiefs above the masses. Under the latte canopy sits a roofless sky room, with seating where conversations are held with the ancestors.
L shaped ablution blocks catering for the staff and the public face North, defining a linear stepped street down the hill to the amphitheatre.
Direct community consultation was prohibited to avoid contentious issues with land claims from 17 contesting communities. The architect drew on his extensive knowledge of African vernacular and space making to create poetic spaces, defined by simple rhythms and animated by dancing shadows with the most economic of means.'
- Peter Rich Architects.
Do read more on the architects & his work here...
a+. peter rich architects via
a+. mapungubwe national park
Read more...























