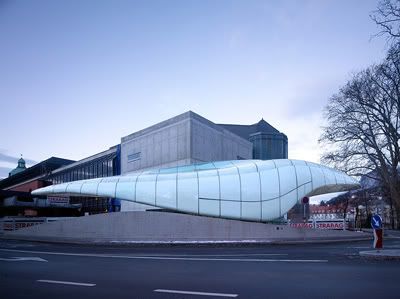
Photograph by Peter Bennetts.
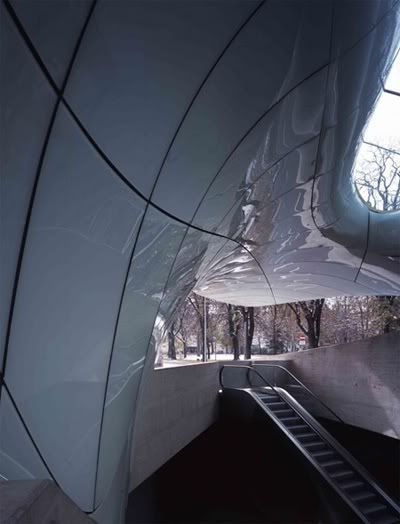
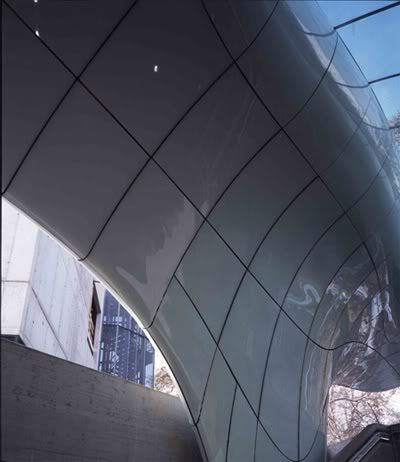
Photograph by Helene Binet.
Congress station.
'
“The railway reflects the city’s continued commitment to the highest standards of architecture and pushes the boundaries of design and construction technology. These stations are the global benchmark for the use of double-curvature glass in construction.”
-Zaha Hadid.
Designed by Zaha Hadid Architects, the 1.8 km long Nordpark Cable Railway in Innsbruck, Austria, comprised of four new stations and a cable-stayed suspension bridge over the river Inn, takes you from the center of Innsbruck to the top of the mountain in less than half an hour. The design for each station adapts to the specific site conditions at various altitudes, whilst maintaining the coherent overall architectural language of fluidity. This approach was critical to the design for the railway, and demonstrates the seamless morphology of Hadid’s architecture.
Starting at the underground Congress Station in the center of the city, the railway travels through a tunnel to Loewenhaus Station by by the river.
After crossing the river Inn on Hadid’s suspension bridge, held by steel cables from concrete pylons, the car starts its steep ascend on the Nordkette Mountain side to Alpenzoo Station.
The final station is at Hungerburg village, 288 meters above Innsbruck, where passengers can join the cable-car to the summit of the Seegrube Mountain.
-Zaha Hadid.
Designed by Zaha Hadid Architects, the 1.8 km long Nordpark Cable Railway in Innsbruck, Austria, comprised of four new stations and a cable-stayed suspension bridge over the river Inn, takes you from the center of Innsbruck to the top of the mountain in less than half an hour. The design for each station adapts to the specific site conditions at various altitudes, whilst maintaining the coherent overall architectural language of fluidity. This approach was critical to the design for the railway, and demonstrates the seamless morphology of Hadid’s architecture.
Starting at the underground Congress Station in the center of the city, the railway travels through a tunnel to Loewenhaus Station by by the river.
After crossing the river Inn on Hadid’s suspension bridge, held by steel cables from concrete pylons, the car starts its steep ascend on the Nordkette Mountain side to Alpenzoo Station.
The final station is at Hungerburg village, 288 meters above Innsbruck, where passengers can join the cable-car to the summit of the Seegrube Mountain.
“Each station has its own unique context, topography, altitude, and circulation. We studied natural phenomena such as glacial moraines and ice movements - as we wanted each station to use the fluid language of natural ice formations, like a frozen stream on the mountainside.”
- Zaha Hadid.
A high degree of flexibility within this language enables the shell structures to adjust to these various parameters whilst maintaining a coherent formal logic. Two contrasting elements “Shell & Shadow” generate each station’s spatial quality, with lightweight organic roof structures of double-curvature glass “floating” on top of concrete plinths, creating an artificial landscape that describes the movement and circulation within. New production methods such as CNC milling and thermoforming guaranteed a very precise and automatic translation of the computer generated design into the built structure. The architects used state-of-the-art design and manufacturing technologies developed for the automotive industry to create the streamlined aesthetics of each station.
Nordpark Cable Railway continues Hadid’s quest for an architecture of seamless fluidity, representing Zaha Hadid Architects’ very latest contribution to the current global architectural discourse in digital design and construction.'
-Arc space.- Zaha Hadid.
A high degree of flexibility within this language enables the shell structures to adjust to these various parameters whilst maintaining a coherent formal logic. Two contrasting elements “Shell & Shadow” generate each station’s spatial quality, with lightweight organic roof structures of double-curvature glass “floating” on top of concrete plinths, creating an artificial landscape that describes the movement and circulation within. New production methods such as CNC milling and thermoforming guaranteed a very precise and automatic translation of the computer generated design into the built structure. The architects used state-of-the-art design and manufacturing technologies developed for the automotive industry to create the streamlined aesthetics of each station.
Nordpark Cable Railway continues Hadid’s quest for an architecture of seamless fluidity, representing Zaha Hadid Architects’ very latest contribution to the current global architectural discourse in digital design and construction.'
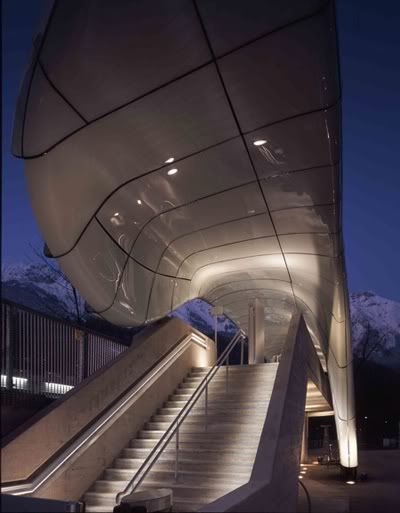
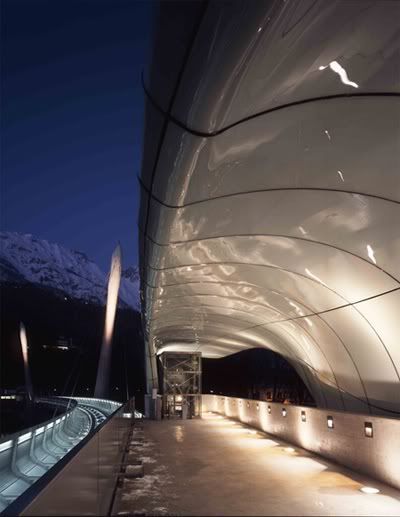
Photograph by Helene Binet.
Loewenhaus station.
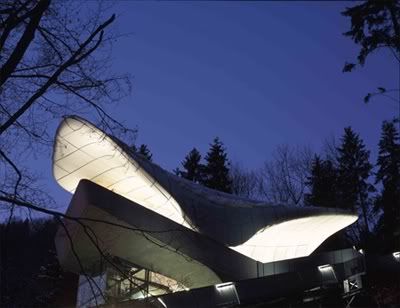
Photograph by Helene Binet.

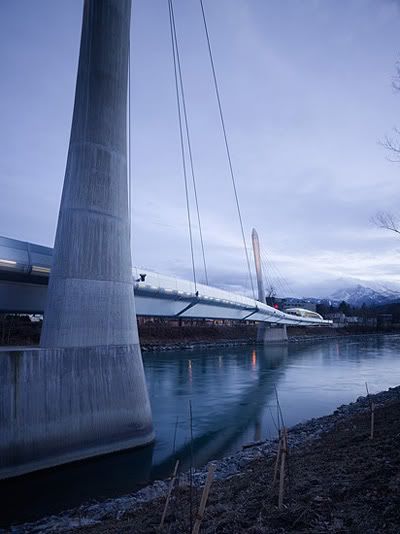
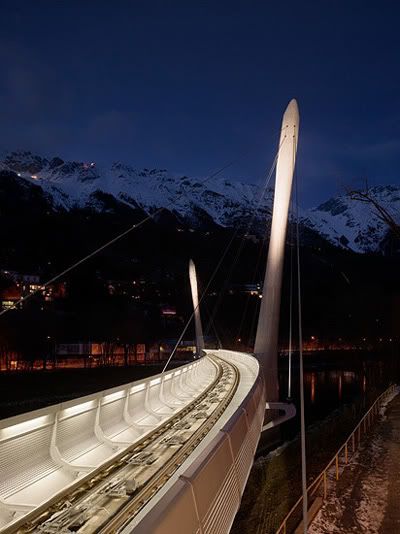
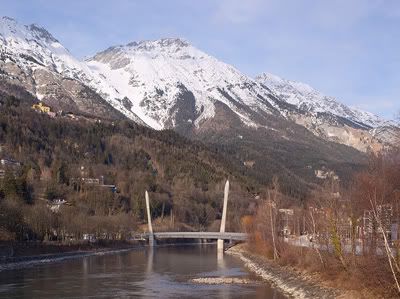
Photograph by Peter Bennetts.
Alpenzoo station.

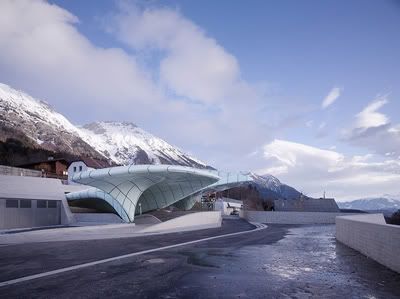
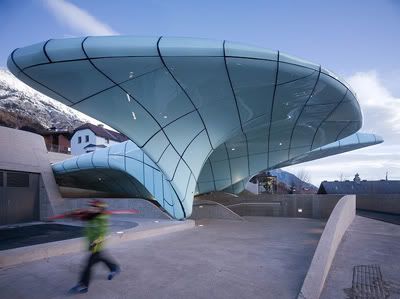
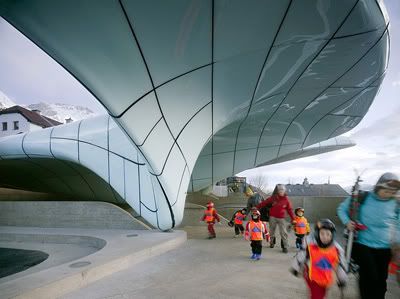

Photograph by Peter Bennetts.
Hungerburg Station.
a+. nordpark cable railway
a+. zaha hadid architects
a+. peter bennetts
a+. helene binet via dezeen via arc space
Read more...



















