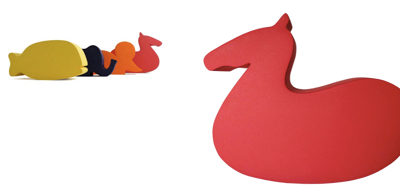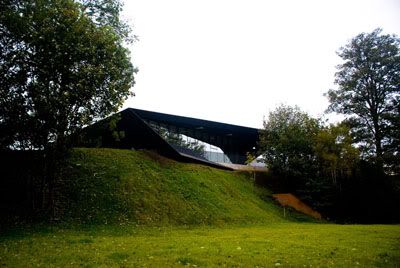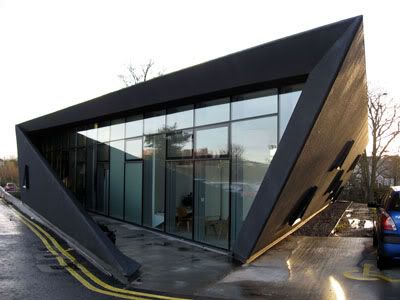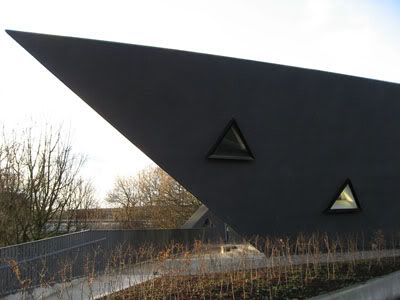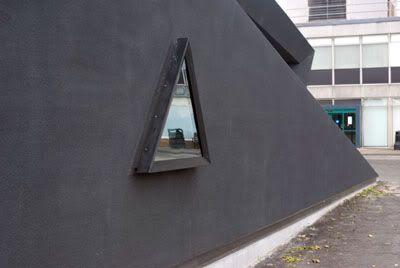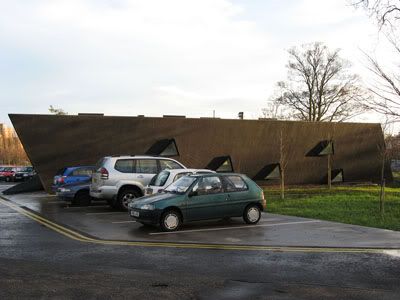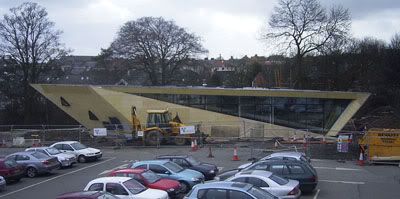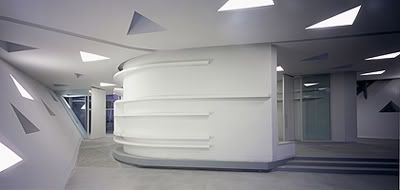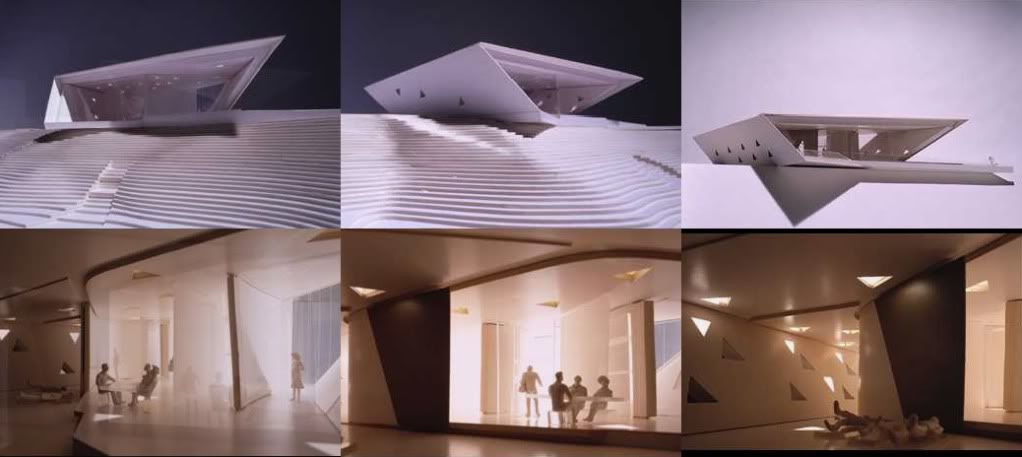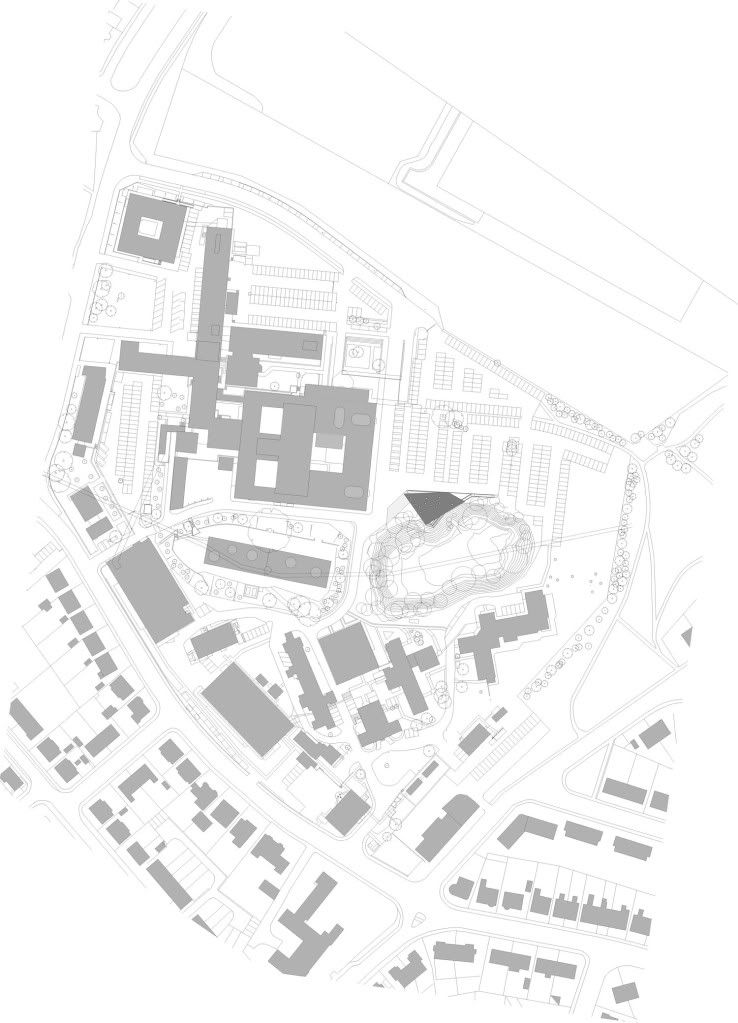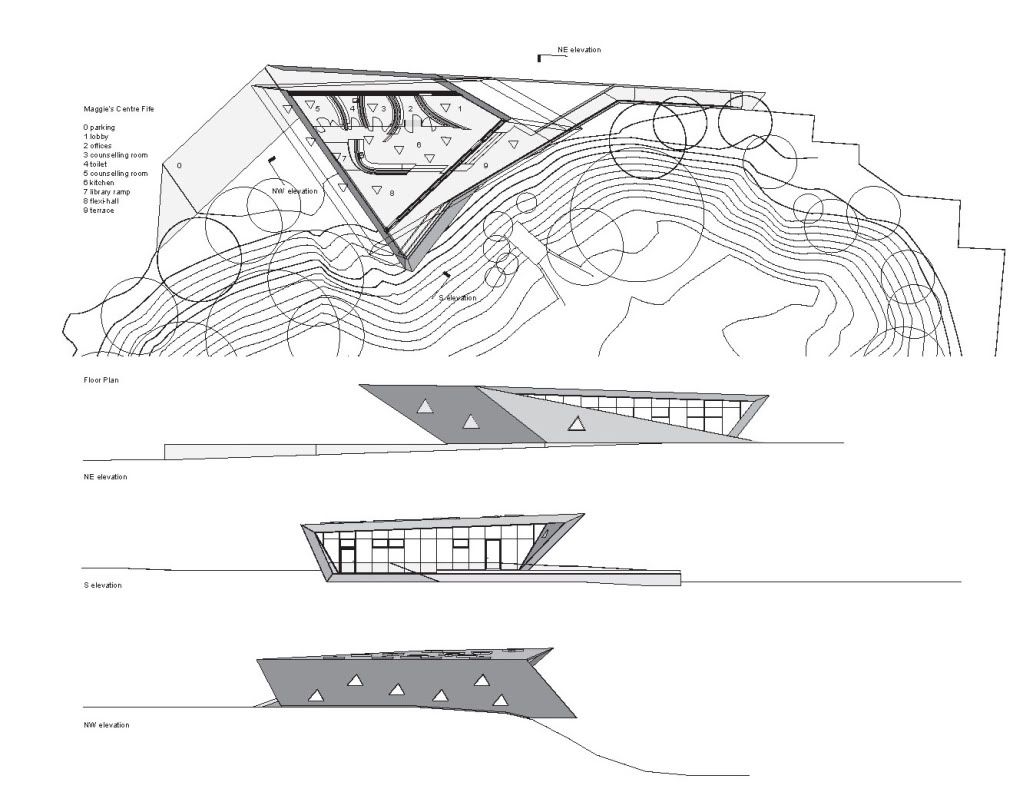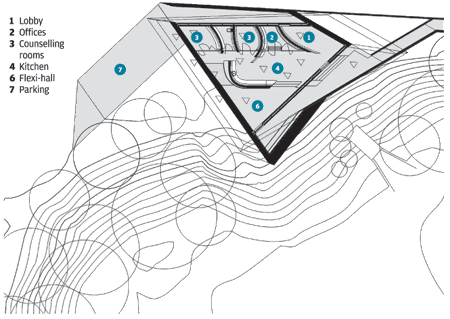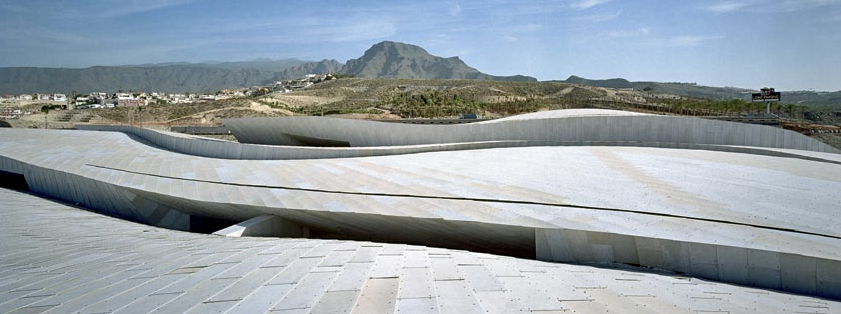

Made from high density PU, leather and come in 420x450x520mm size, the Lost & Found stool was inspired by
"a scene from the start of the leather industry in Holland: the hard labour world with heavyweight machines making shoes to last a lifetime."
They went back to that time and used the most heavyweight shoe-stitching machine with the combination of modern production techniques to create Lost & Found stool that came with through and through stitched seams of 1/2 inch thick and 1 inch wide. The Lost & Found stool was actually Judith de Graauw’s final year project before graduating from the Design Academy Eindhoven, but was tied in with Joep and Jeroen Verhoeven’s (Judith de Graauw classmates at the Design Academy Eindhoven) projects in such a way that it was put into production by Demakersvan and then followed by a Lost & Found. The stool is a production of Montis furniture & MoMa collection.
"a scene from the start of the leather industry in Holland: the hard labour world with heavyweight machines making shoes to last a lifetime."
They went back to that time and used the most heavyweight shoe-stitching machine with the combination of modern production techniques to create Lost & Found stool that came with through and through stitched seams of 1/2 inch thick and 1 inch wide. The Lost & Found stool was actually Judith de Graauw’s final year project before graduating from the Design Academy Eindhoven, but was tied in with Joep and Jeroen Verhoeven’s (Judith de Graauw classmates at the Design Academy Eindhoven) projects in such a way that it was put into production by Demakersvan and then followed by a Lost & Found. The stool is a production of Montis furniture & MoMa collection.
 The Lost & Found lamp.
The Lost & Found lamp.a+. demakersvan
a+. montis furniture
a+. MoMa collection Read more...





