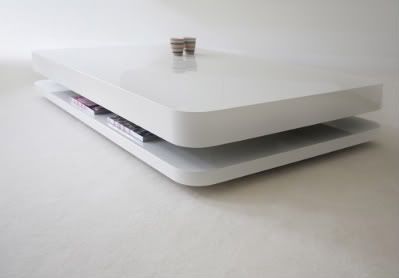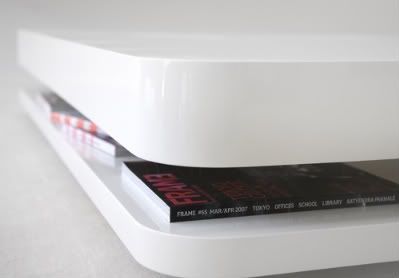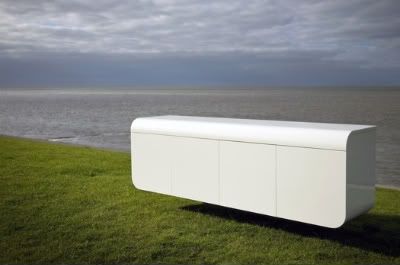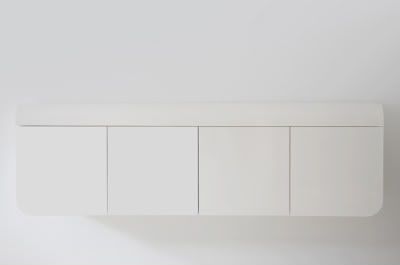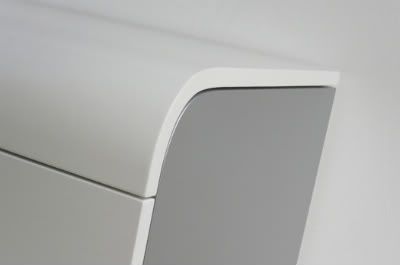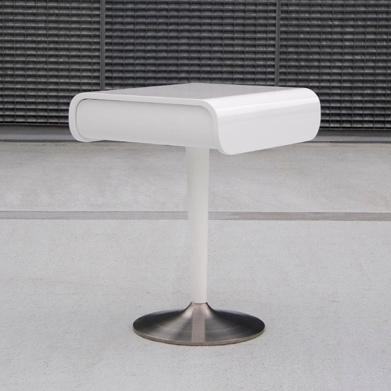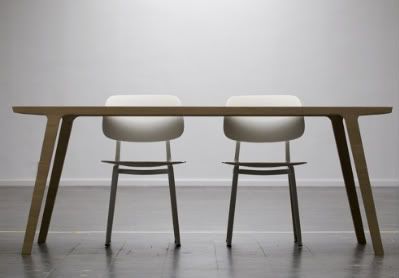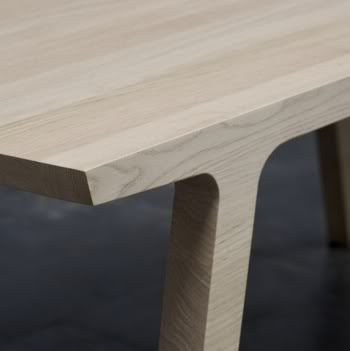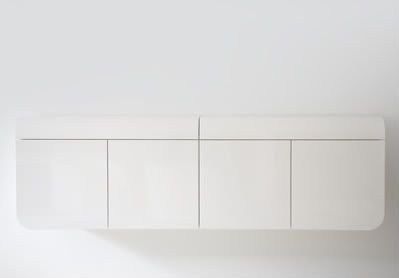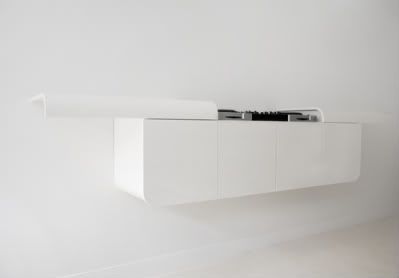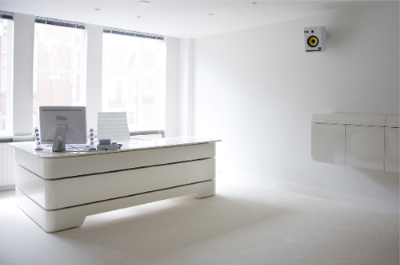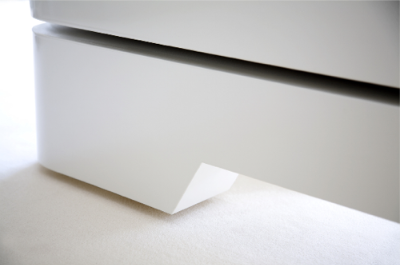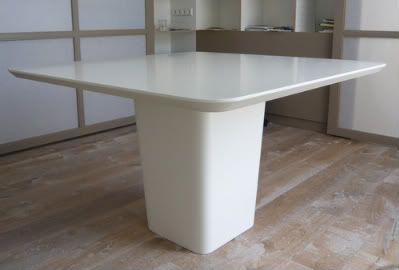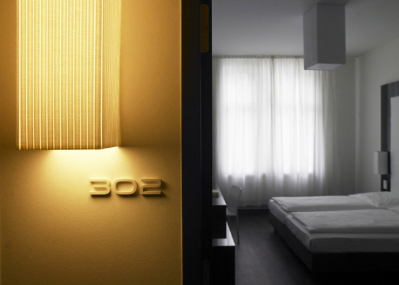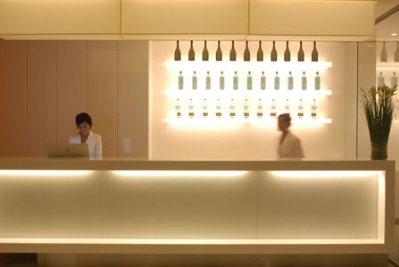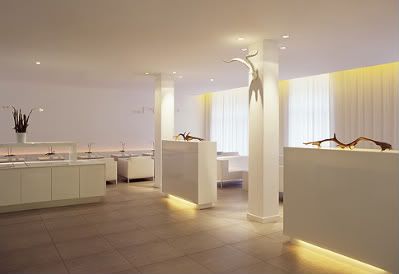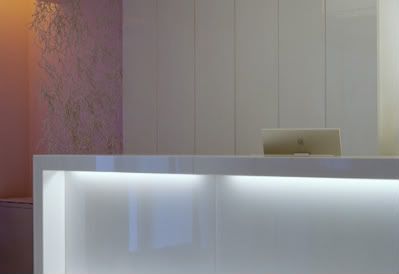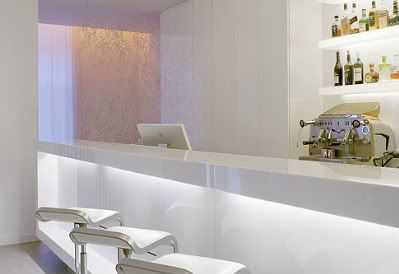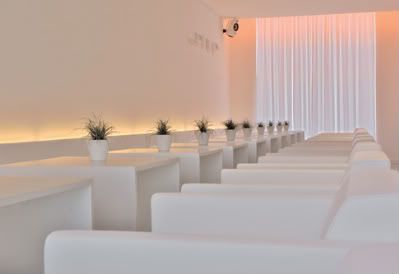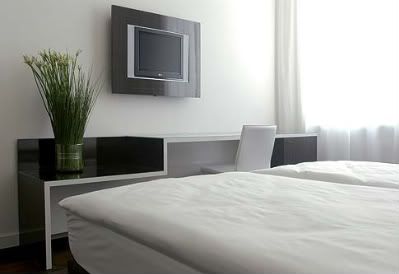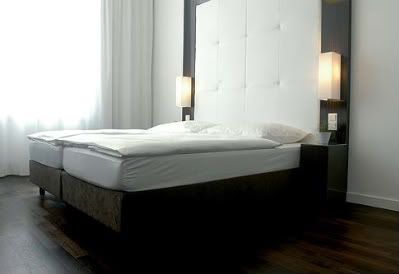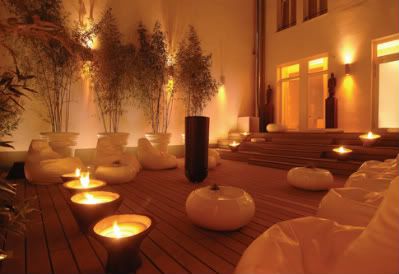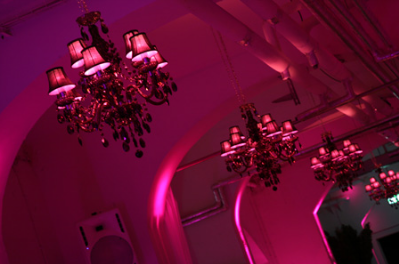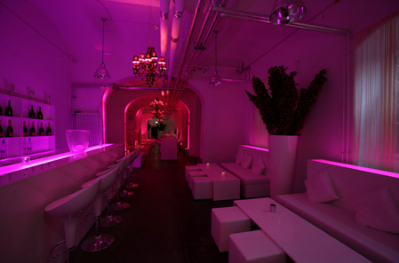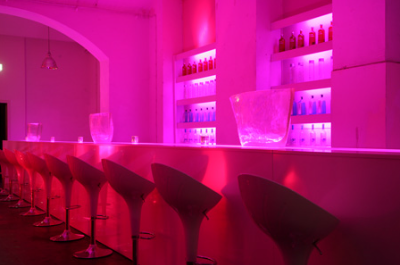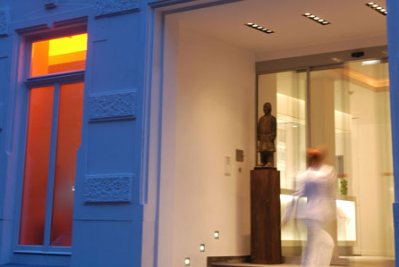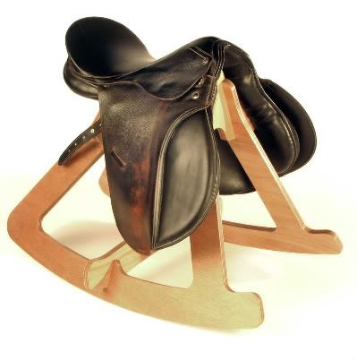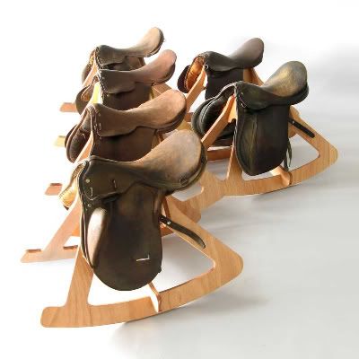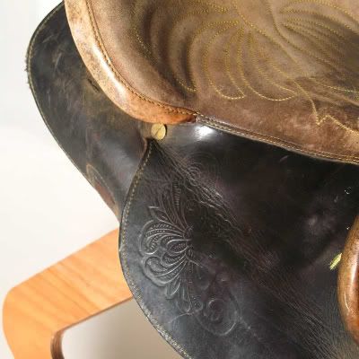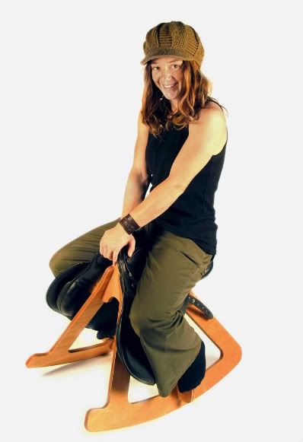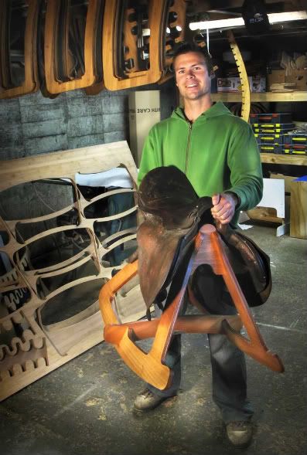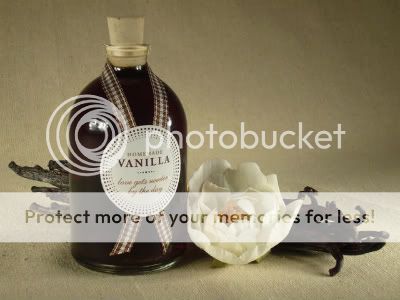
 I really love the way Kathleen, from Twig & Thistle do the packaging for this DIY Homemade Vanilla Favors for Style Me Pretty's DIY Project contribution. Although it might takes about 2 months for the vanilla to mature, with just a few ingredients, materials & simple guided steps, u can get these pretty things done up for homemade gifts that would last for years.
I really love the way Kathleen, from Twig & Thistle do the packaging for this DIY Homemade Vanilla Favors for Style Me Pretty's DIY Project contribution. Although it might takes about 2 months for the vanilla to mature, with just a few ingredients, materials & simple guided steps, u can get these pretty things done up for homemade gifts that would last for years.


 Materials:
Materials:Small Glass Jars
#4 Size Corks
Mini Gingham Ribbon
Sticker Paper
Scissors
X-acto Knife
Homemade Vanilla
Instructions:
1. For the Homemade Vanilla Extract follow the recipe from Elise, Simply Recipe and directions on how to make it.
2. For vanilla labels just like above, download Vanilla Labels here and print onto white sticker paper. Trim out each label. To get nice circles, take your time and use an x-acto knife and self-healing cutting mat - your fingers and table, or u can simply design your own label for it!
3. To get ribbon just like above, cut a 8" long ribbon and wrap around the neck of the bottle crossing in the center. Secure ribbon with a small piece of tape and then apply Vanilla label to the center of the bottle. Finish it off by snipping the ends of ribbon to a point.
4. Once Vanilla is prepared and ready, fill the jars with vanilla using a funnel and cap with a cork.
2. For vanilla labels just like above, download Vanilla Labels here and print onto white sticker paper. Trim out each label. To get nice circles, take your time and use an x-acto knife and self-healing cutting mat - your fingers and table, or u can simply design your own label for it!
3. To get ribbon just like above, cut a 8" long ribbon and wrap around the neck of the bottle crossing in the center. Secure ribbon with a small piece of tape and then apply Vanilla label to the center of the bottle. Finish it off by snipping the ends of ribbon to a point.
4. Once Vanilla is prepared and ready, fill the jars with vanilla using a funnel and cap with a cork.
a+. twig & thistle
a+. simple recipe via style me pretty
Read more...





