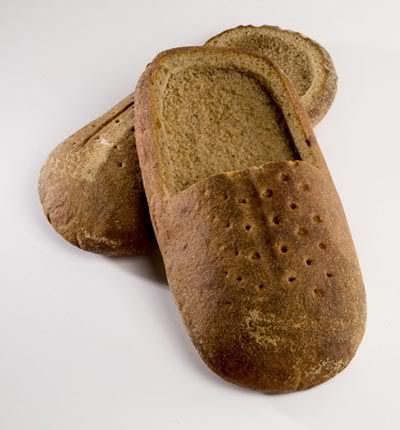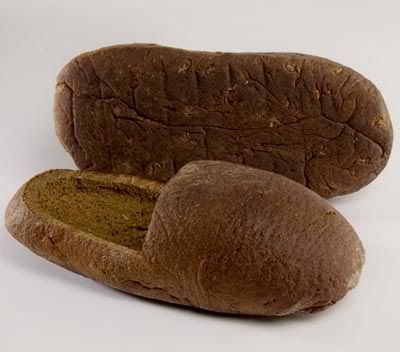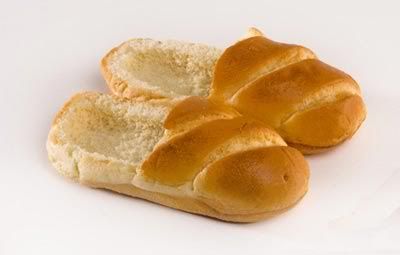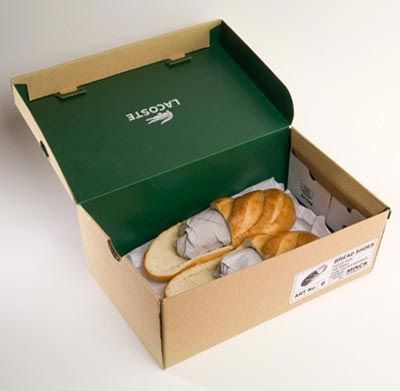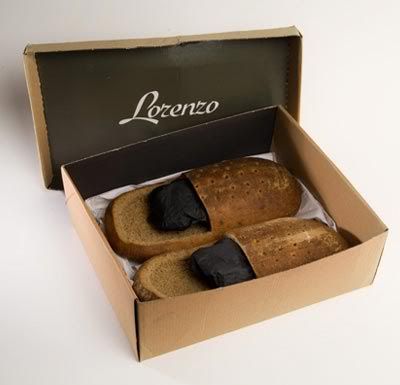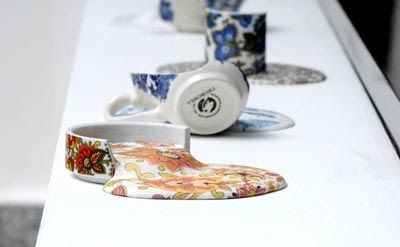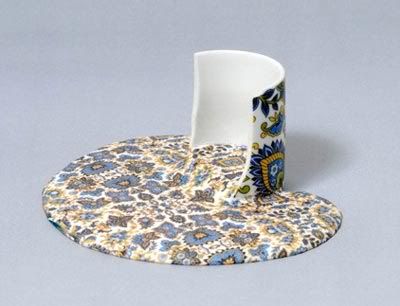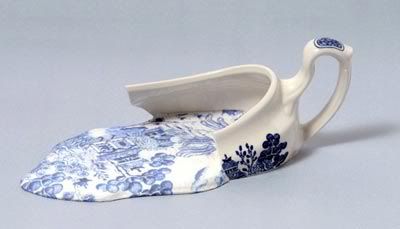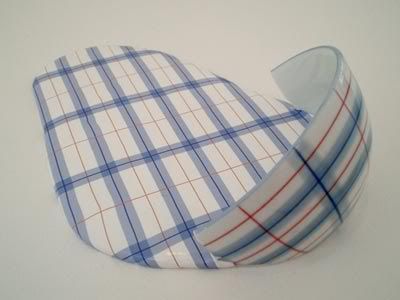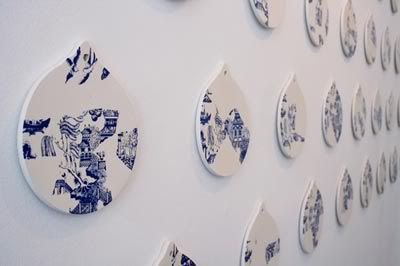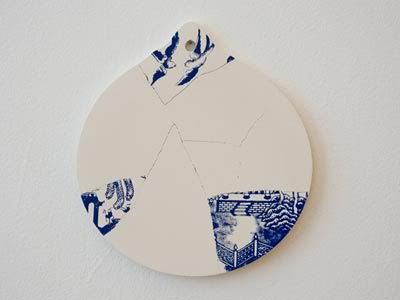Glaskasten in Marl by Wingardh Arkitektkontor is an addition to the sculpture museum Marl town hall in Germany designed by Bakema and van den Broek in 1958-62.
'Long and narrow like a tube, but solid and unmovable like a block of concrete.
In between these two extremes stands the extension to the Marl town hall, designed by Bakema and van den Broek in 1958-62.
Their ponderous brutalism resounds through the massive walls of the ex-tension, where the trees on the site have been made to leave their imprint. A relief art work signed by artist Lars Bergström.
The position behind the main building makes the extension fall in with the pattern of the place. At the same time, its positioning above the glass boxes of the entrance and the café gives the concrete tube a lightness which is underscored by the long cantilever overlooking the lake. The 7x7 metre narrow art gallery is adapted to the purpose of accommodating temporary sculpture exhibitions. Clear incident lighting from large apertures in various directions varies the character of the 85-metre-long room and links it to the sculpture park outside. A new catwalk over the refurbished piazza points the way directly to the new entrance. The project was given the first prize in an international competition. '
- Wingardh Arkitektkontor.
a+. wingardh arkitektkontor via
Read more...






