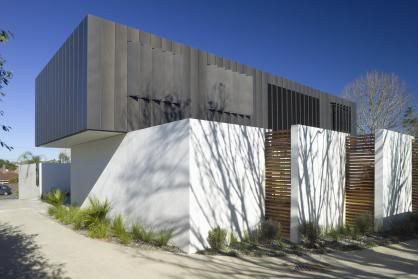 The exterior immediately tells u that this is a private-enclosed place. Lot 6, by David Ponting architecture is a highly crafted response to a challenging urban setting. Visually, the property cladding coldly with zinc & high white walls is a strong contemporary composition of abstract forms but it has a hidden simple yet warm & natural interior space with an asian courtyard garden.
The exterior immediately tells u that this is a private-enclosed place. Lot 6, by David Ponting architecture is a highly crafted response to a challenging urban setting. Visually, the property cladding coldly with zinc & high white walls is a strong contemporary composition of abstract forms but it has a hidden simple yet warm & natural interior space with an asian courtyard garden.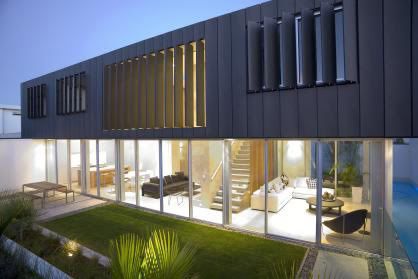 The ground floor with no solid wall: from the alfresco dining area & lawn towards the interior spaces of kitchen, living & lounge.
The ground floor with no solid wall: from the alfresco dining area & lawn towards the interior spaces of kitchen, living & lounge.
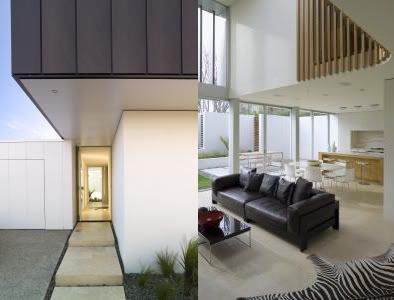 Left, the entrance: another statement of privacy. Simply clad with white walls. Right, a very clean living with dining & open kitchen that has a whole view of its courtyard.
Left, the entrance: another statement of privacy. Simply clad with white walls. Right, a very clean living with dining & open kitchen that has a whole view of its courtyard.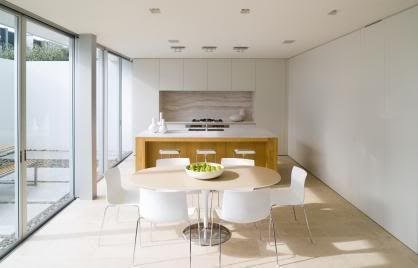 The dining & the kitchen that receive morning sun from the east. American oak and marble were chosen for their visual and tactile warmth.
The dining & the kitchen that receive morning sun from the east. American oak and marble were chosen for their visual and tactile warmth.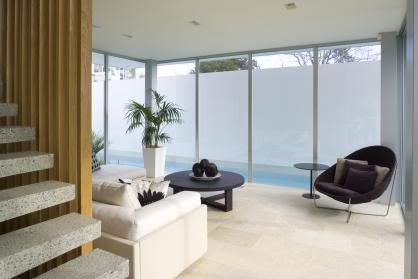 A more private area: the lounge in between the staircase & the lap pool.
A more private area: the lounge in between the staircase & the lap pool.




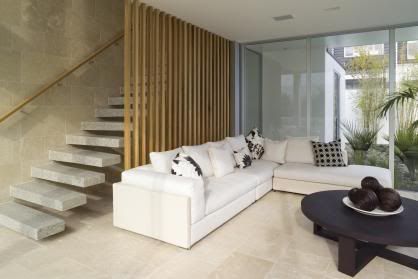
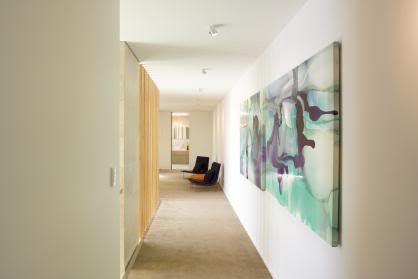

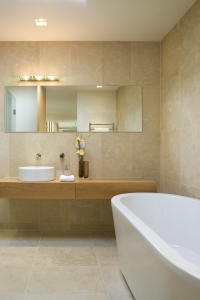
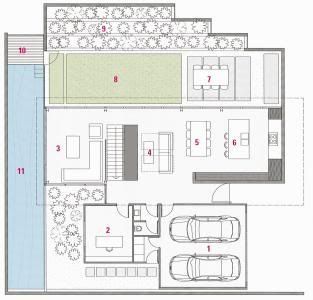
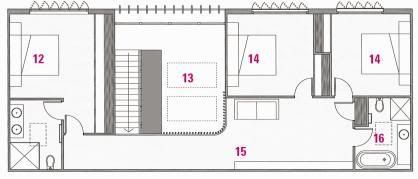




















No comments:
Post a Comment