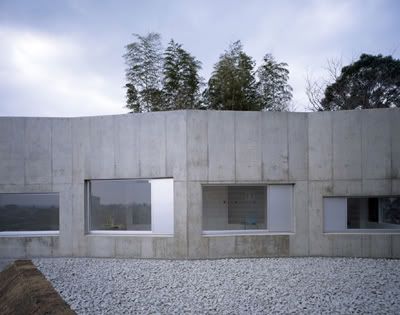 Look at this! This could be a dream place for any urbanite...
Look at this! This could be a dream place for any urbanite...
I could imagine how those town lights flicker during night time, inviting fire flies for a dance freely throughout the urban skies...
 A site is the shape that is irregular form, White Cave is a 132.6 square metre single residence design by Takao Shiotsuka Atelier on a hill looking down at a town area.
A site is the shape that is irregular form, White Cave is a 132.6 square metre single residence design by Takao Shiotsuka Atelier on a hill looking down at a town area. The outside wall and the roof are finished like a rough concrete, and the opening is expressed to show thickness of concrete like scoop out volume. We wanted to continue the characteristic of this place such as silences of a surrounding concrete retaining wall and the ancient burial mounds park and dense trees in the building. We thought about the appearance that a hard, static concrete responded to the environment as a life scene according to a little amplitude of the volume. -Takao Shiotsuka Atelier
The outside wall and the roof are finished like a rough concrete, and the opening is expressed to show thickness of concrete like scoop out volume. We wanted to continue the characteristic of this place such as silences of a surrounding concrete retaining wall and the ancient burial mounds park and dense trees in the building. We thought about the appearance that a hard, static concrete responded to the environment as a life scene according to a little amplitude of the volume. -Takao Shiotsuka Atelier One could feel the scenery changes walking up the hill...
One could feel the scenery changes walking up the hill...
 A huge window to capture the scene outside & bringing outside in, inside out...
A huge window to capture the scene outside & bringing outside in, inside out... The unpretentious used of material makes the building blend humbly with the nature.
The unpretentious used of material makes the building blend humbly with the nature. If I would to have this window & the view for myself, am I asking too much for a dry zen garden out here considering the lovely nature surrounding me?
If I would to have this window & the view for myself, am I asking too much for a dry zen garden out here considering the lovely nature surrounding me?


 Don't u just love simple interior like this. I might opt for a fluffy carpet there as I love to sit & read on the floor.
Don't u just love simple interior like this. I might opt for a fluffy carpet there as I love to sit & read on the floor. That's a lovely kitchen with such a wonderful view.
That's a lovely kitchen with such a wonderful view. Join both table, the one inside the house & the one on the balcony, u get 1 big happy family dinner.
Join both table, the one inside the house & the one on the balcony, u get 1 big happy family dinner.

 For the plans & elevations, click for clearer view.
For the plans & elevations, click for clearer view.
a+. Takao Shiotsuka Atelier
Saturday, 6 September 2008
White Cave- Simple Stunning Architecture o8
Labels:
architecture,
interior design
Subscribe to:
Post Comments (Atom)

























No comments:
Post a Comment