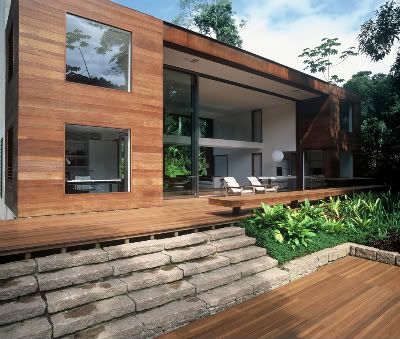 With warm Cumaru wood paneling exterior, House in Iporanga is an architect's residence in the middle of the forest. “I always wanted a house in the middle of the forest, in a place where I could relax and recharge my energy”, says Arthur, from Arthur Casas.
With warm Cumaru wood paneling exterior, House in Iporanga is an architect's residence in the middle of the forest. “I always wanted a house in the middle of the forest, in a place where I could relax and recharge my energy”, says Arthur, from Arthur Casas.
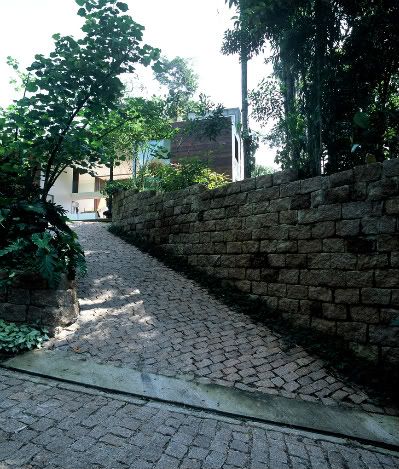 An architect hide-out. A place for inspiration.
An architect hide-out. A place for inspiration.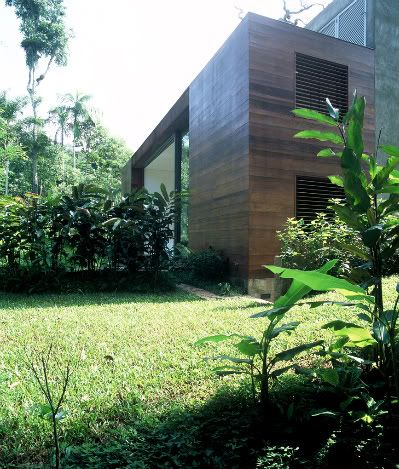
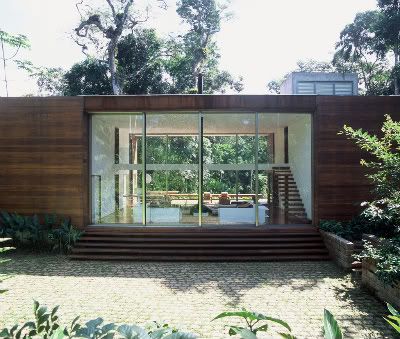
 Open center space with 11m floor to ceiling glass windows that brings nature to the interiors & vice versa.
Open center space with 11m floor to ceiling glass windows that brings nature to the interiors & vice versa.
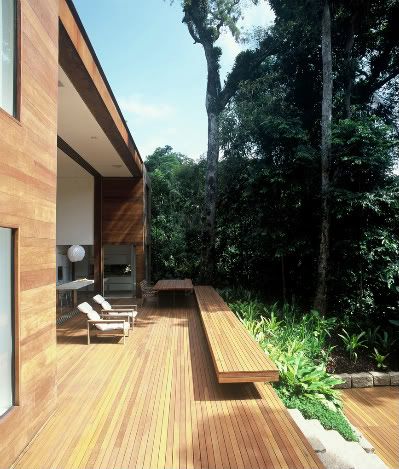
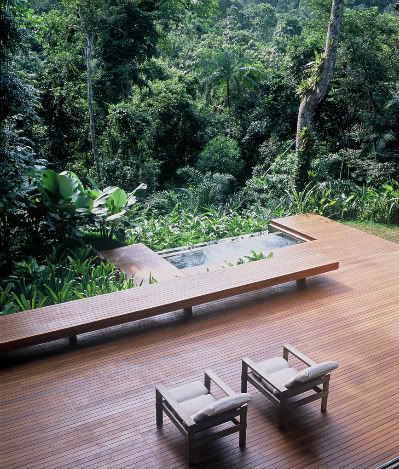 The terrace. Stepping down, the infinity edged pool seems to pour out into the thick vegetation.
The terrace. Stepping down, the infinity edged pool seems to pour out into the thick vegetation. 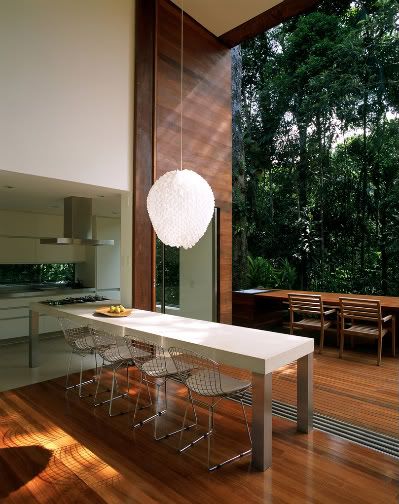
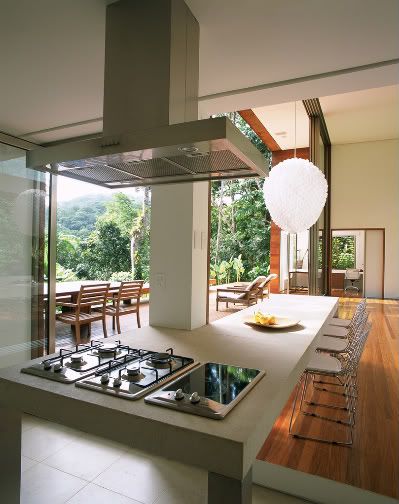
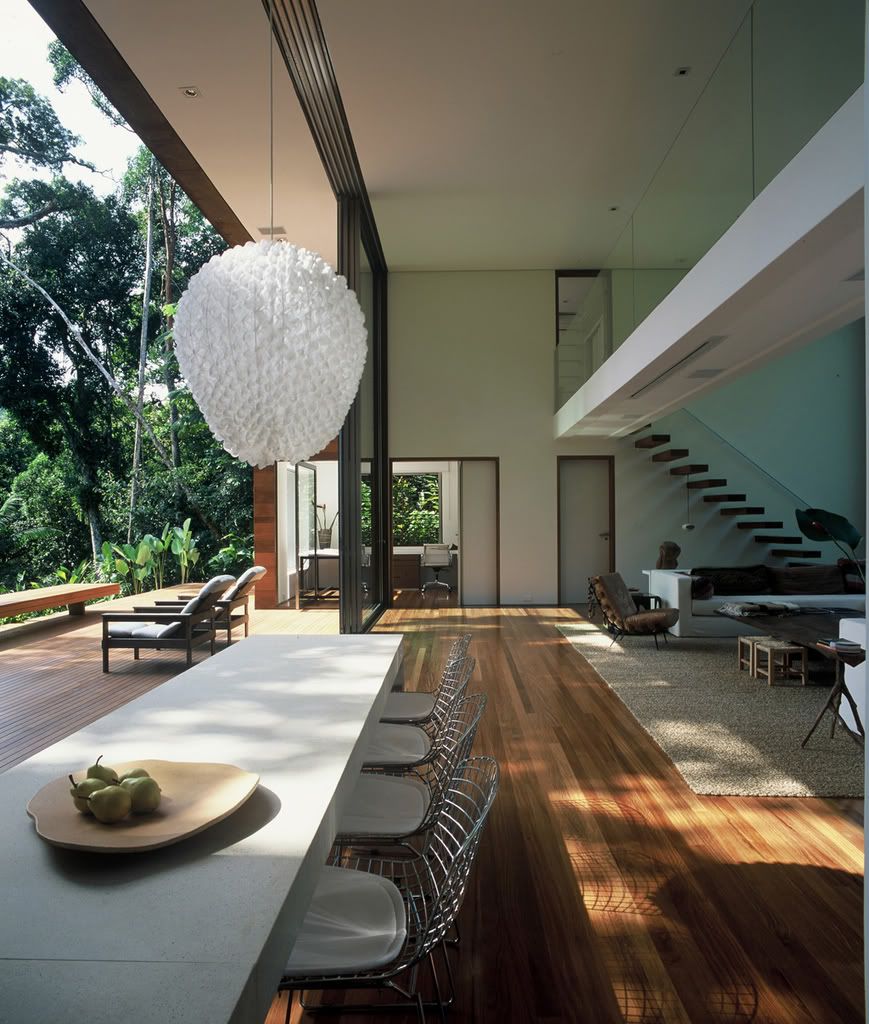 Sleek, utilitarian and functional the kitchen table extends from the hob like a white diving board into the main living area. It’s mimicked by an outdoor table linked to the BBQ on the shaded side of the deck.
Sleek, utilitarian and functional the kitchen table extends from the hob like a white diving board into the main living area. It’s mimicked by an outdoor table linked to the BBQ on the shaded side of the deck.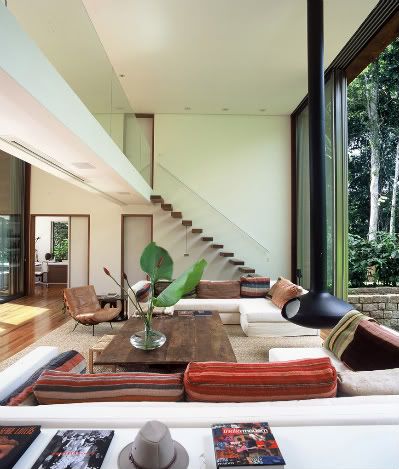
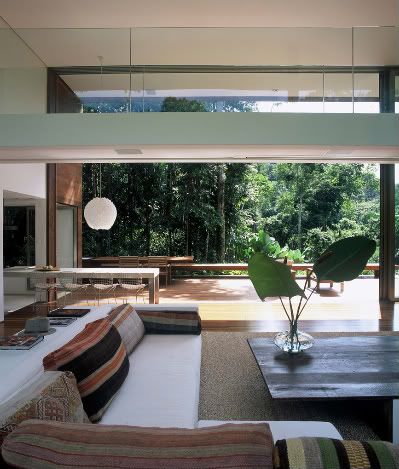 The living room that hidden from summer sun.
The living room that hidden from summer sun. An ultra thin profile catwalk from the left guest bedroom + private living room to the right master bedroom with en suite.
An ultra thin profile catwalk from the left guest bedroom + private living room to the right master bedroom with en suite.
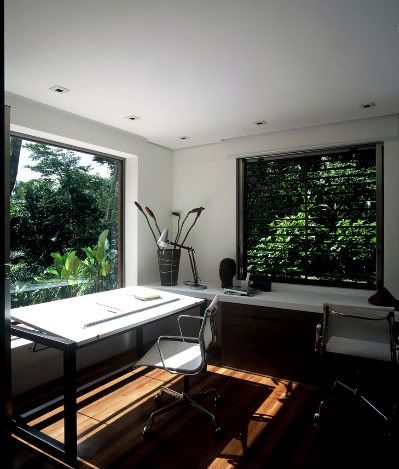
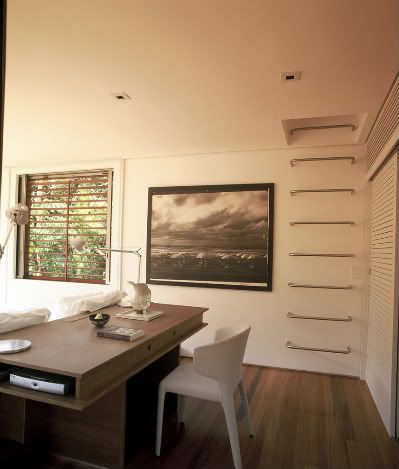
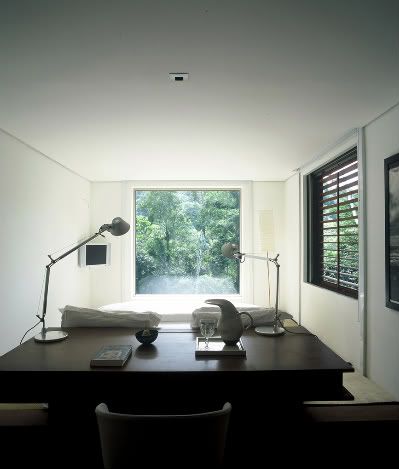
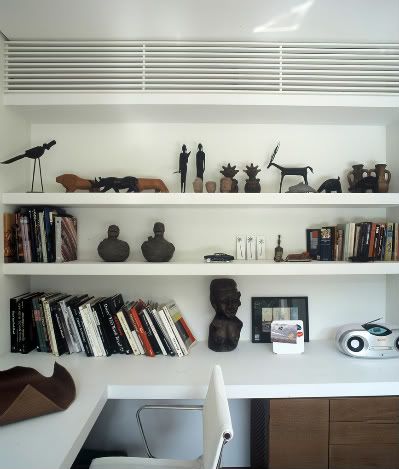 The architect office with views.
The architect office with views.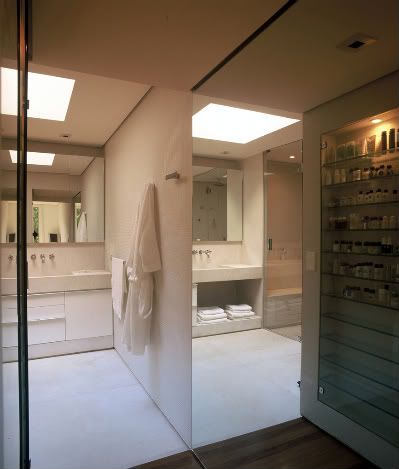 A peek into the bathroom.
A peek into the bathroom.
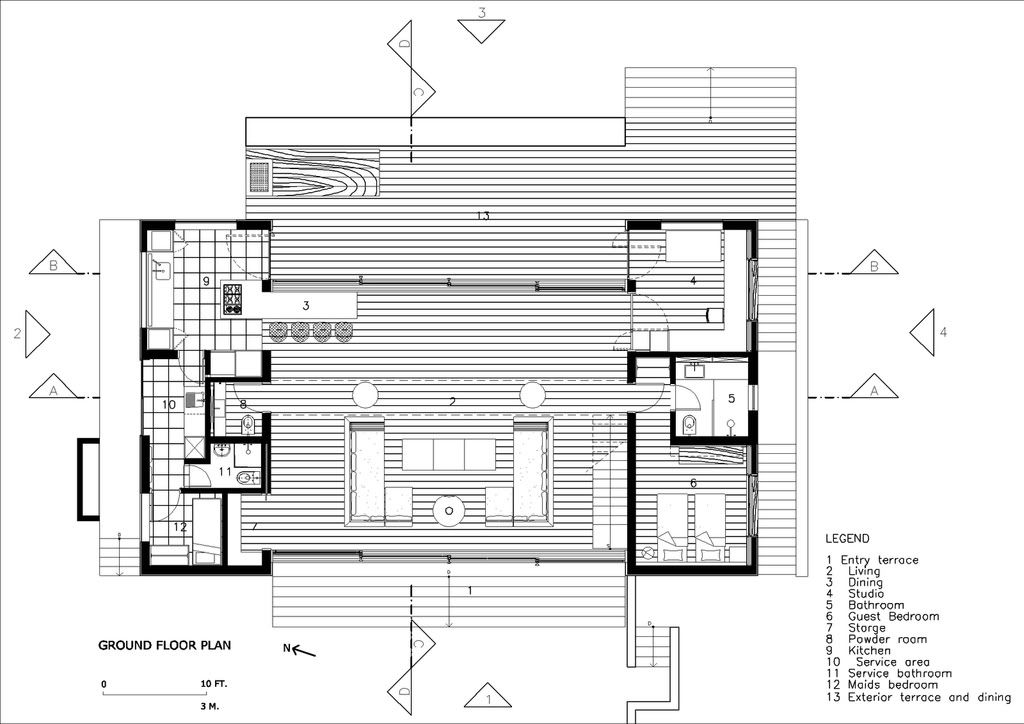
Ground floor layout.
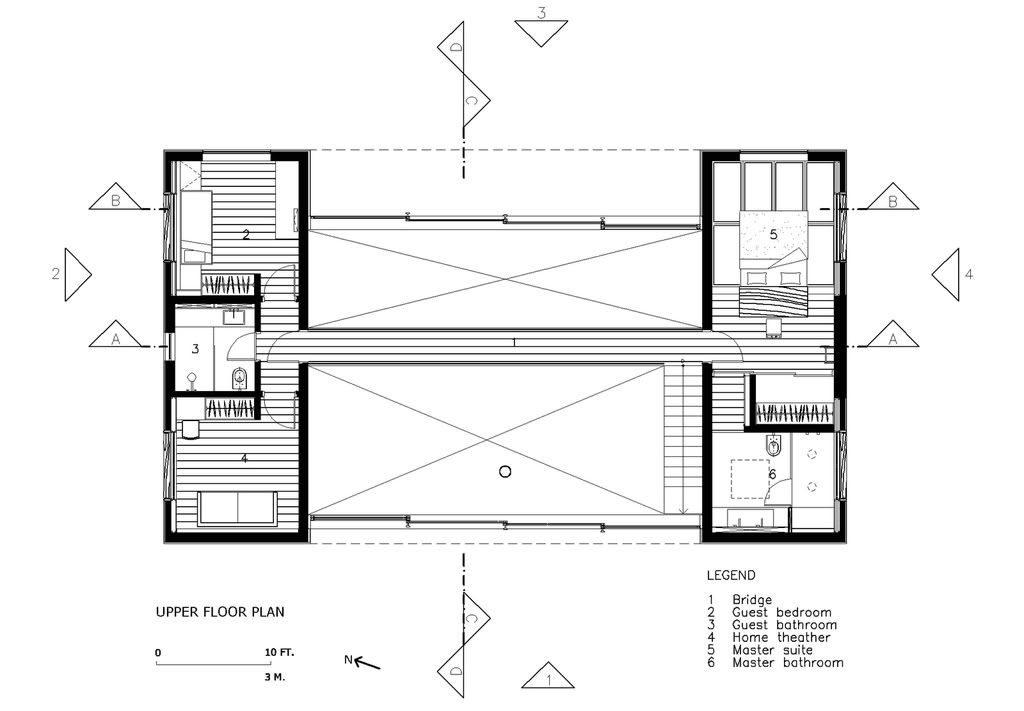 First Floor Layout.
First Floor Layout.
a+. via modern residential design

























No comments:
Post a Comment