Photos by Florian Holzherr.
To celebrate the 40th anniversary of Le Corbusier's Carpenter Center, his only North American project, this theater was constructed within the sunken exterior courtyard for a puppet performance by the conceptual artist Pierre Huyghe. The organic form of the theater was built with 500 unique white polycarbonate panels diamond shaped interlock to become a rigid structure and are simply bolted together, in order to be easily assembled and disassembled.
Once assembled, forces dissipate across the monocoque surface enclosing the theater space. The modulated ceiling panels are turned inside out to accommodate material tolerances, create skylights and for structural stability, similar to keystones. The panels are 3" in depth and span over 15' at the center of the theater. Foam inserts placed into the panels stiffen the plastic shell. An exterior layer of moss covers the plastic panels. At night, light permeates through the edges of the diagonal plastic panels, leaving the moss to appear suspended. Entering into the theater from Quincy Street through a soft flexible opening focused around a tree, the space bulges to form an interior of reflective white glossy plastic walls. Undulating white foam seating repeats the patterning and dimension of the plastic panels creating a uniform vessel.
The interior compresses, looking toward the stage opening. When the puppet performance isn't playing, it provides a rigid view framing the concrete entry cube of the Carpenter Center, while the soft entrance upon leaving frames a single tree.
Once assembled, forces dissipate across the monocoque surface enclosing the theater space. The modulated ceiling panels are turned inside out to accommodate material tolerances, create skylights and for structural stability, similar to keystones. The panels are 3" in depth and span over 15' at the center of the theater. Foam inserts placed into the panels stiffen the plastic shell. An exterior layer of moss covers the plastic panels. At night, light permeates through the edges of the diagonal plastic panels, leaving the moss to appear suspended. Entering into the theater from Quincy Street through a soft flexible opening focused around a tree, the space bulges to form an interior of reflective white glossy plastic walls. Undulating white foam seating repeats the patterning and dimension of the plastic panels creating a uniform vessel.
The interior compresses, looking toward the stage opening. When the puppet performance isn't playing, it provides a rigid view framing the concrete entry cube of the Carpenter Center, while the soft entrance upon leaving frames a single tree.
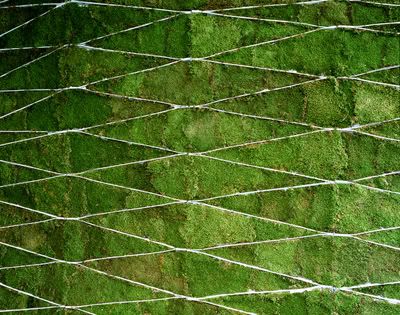
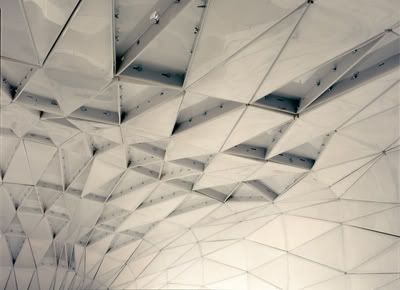
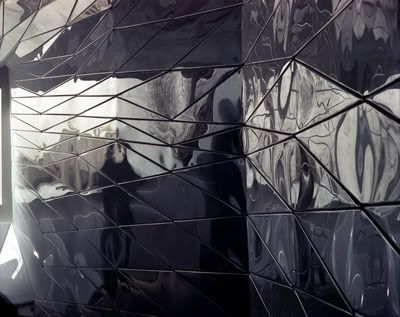
Photos by Florian Holzherr.
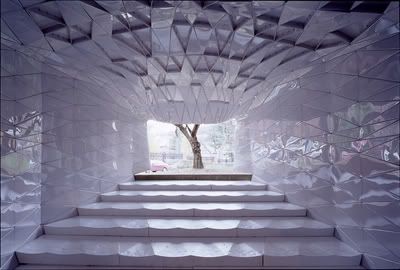

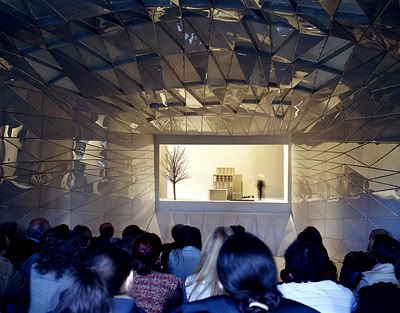

Photos by Florian Holzherr.
a+. mos
a+. florian holzherr






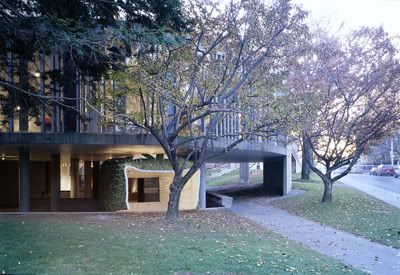





















No comments:
Post a Comment